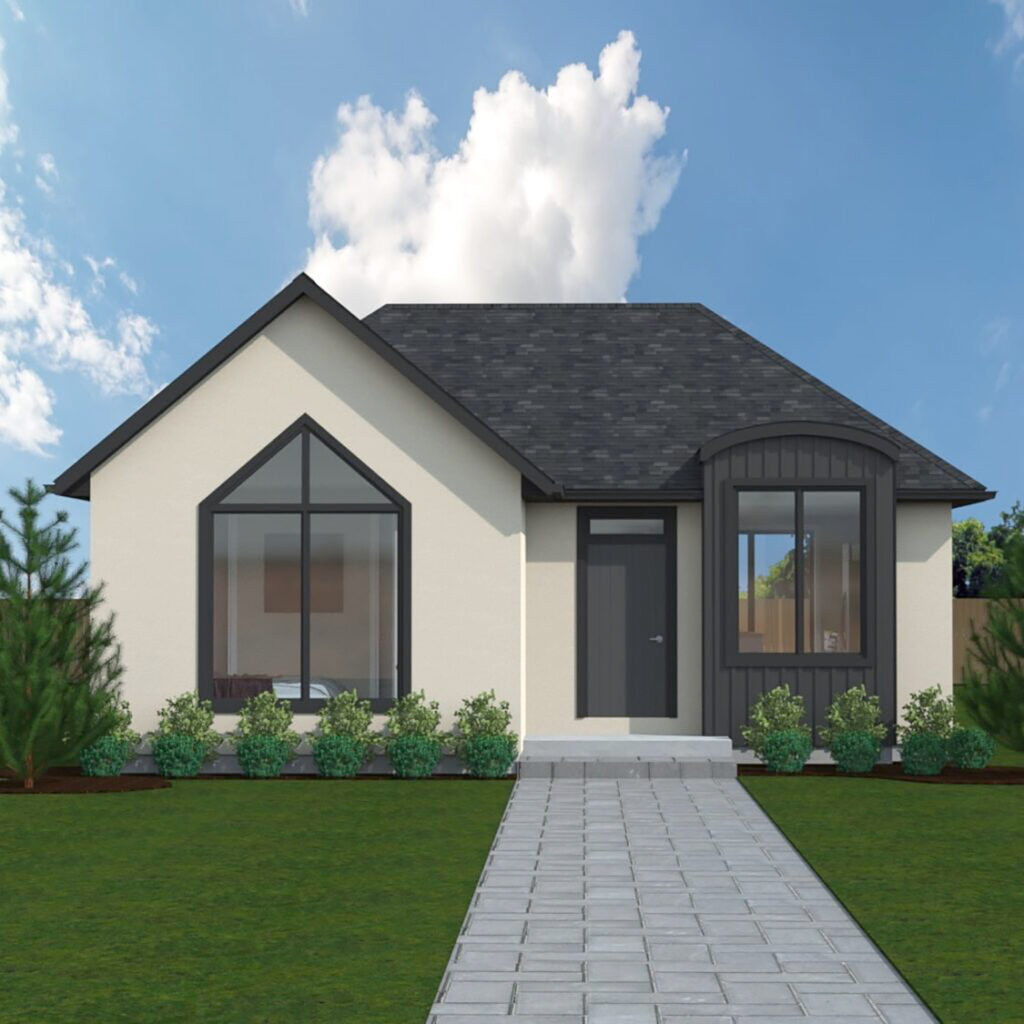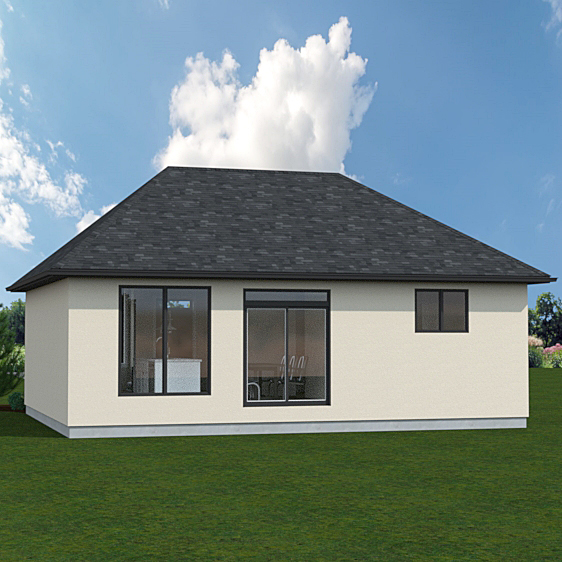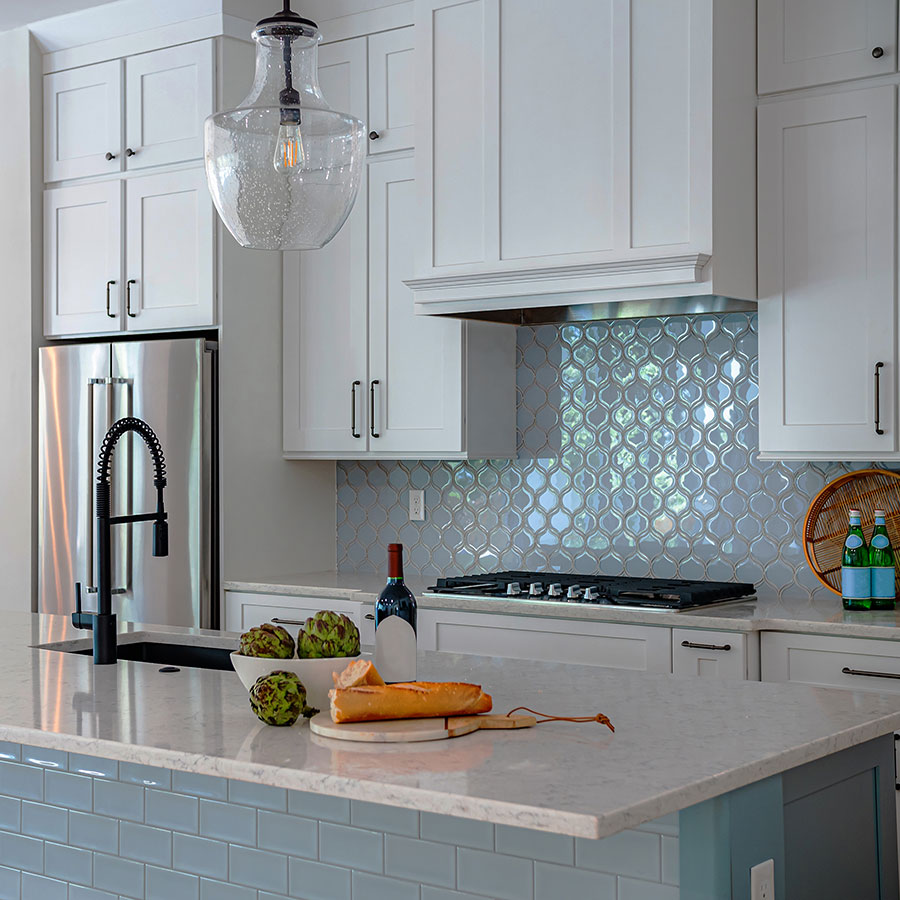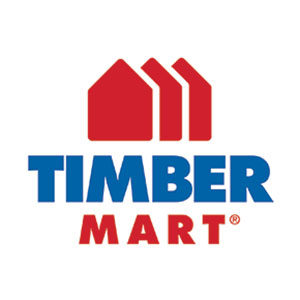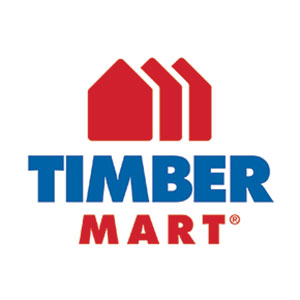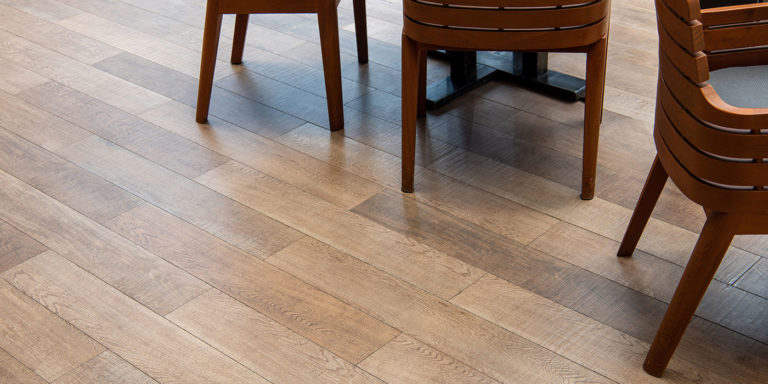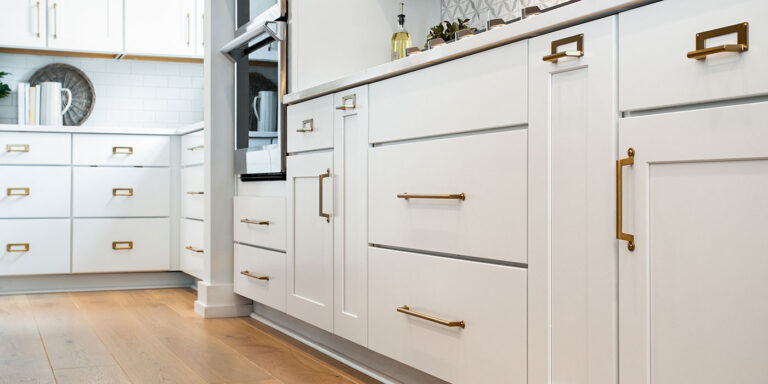Tiny home, big style
Delightfully appointed one storey dwelling, with elegant board & batten facade on the exterior of the bay area. Private sleeping areas from the shared living spaces include the large master bedroom, spacious secondary bedroom, and a bath/laundry. The gracious open concept shared living space features a large kitchen island.

Main floor: Recessed entry into open concept 14′ x 14′ living area, with 9′-6” x 11′-8” dining, and 9′ x 11′-8” kitchen featuring an 8′ island at the rear with access to the exterior. Includes 11′-8” x 12′ master bedroom, 11′-8” x 10′ secondary bedroom, and a standard bath with stack laundry.
With TIMBER MART’s exclusive TBM981 home plan, you can build a stylish, functional space that perfectly suits your needs. Visit your local TIMBER MART for all the resources, materials, and expert advice you need to get started on your journey to building the perfect home!

