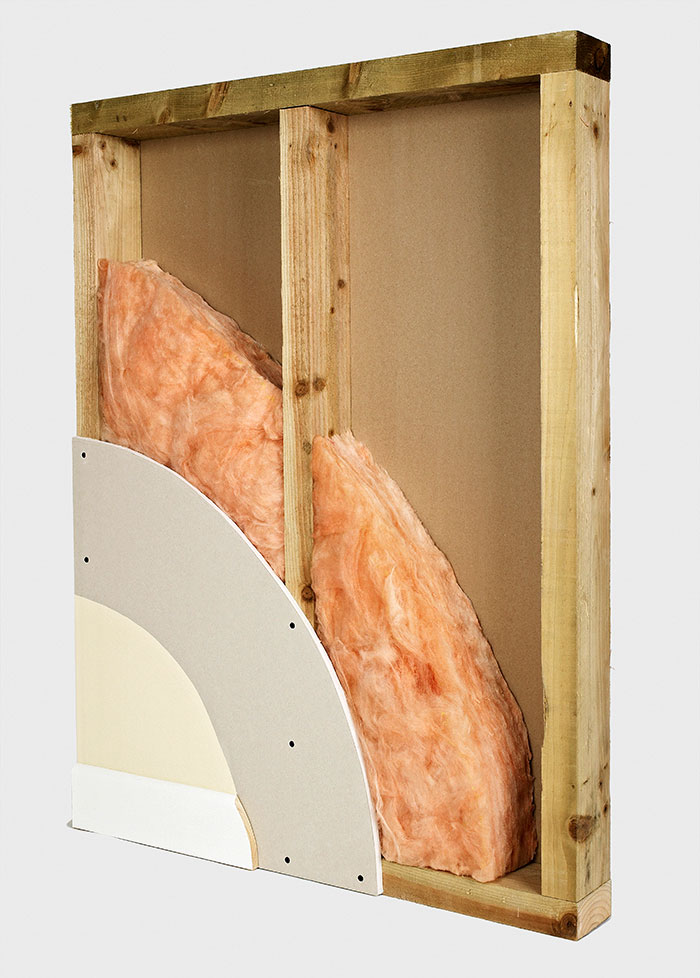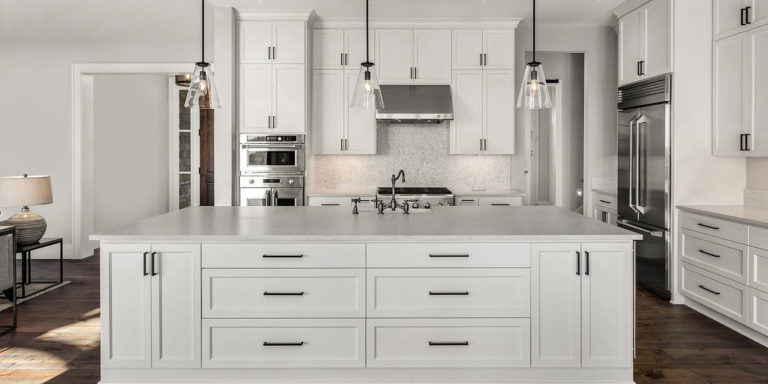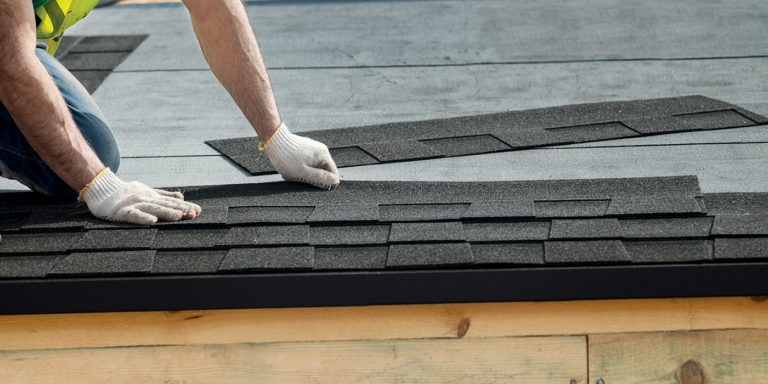Knowing the construction of an interior wall will help you better understand how it works as part of your whole house structure.
There are 2 parts to a wall: the interior support (studs) and the outer shell (usually drywall but can also be plaster and lath which is mostly found in older homes). It’s the cavity behind the drywall and between the studs that is used for insulation.
Typically, insulation is only used on exterior walls as a barrier from exterior temperatures. However, acoustic batt insulation can be used on interior walls, floors and ceilings to reduce unwanted sound that travels from room to room.

Exterior walls are required to have a vapour barrier between the insulation and the drywall. Without a vapour barrier, cold air from outside meeting warm air on the inside will create condensation and this could lead to dangerous mould growing within the wall. If you have rooms in your house with high humidity, such as bathrooms, it’s a good idea to add a vapour barrier to the interior walls of these rooms as well.
The support studs within your walls can be made of wood or steel. There is also a horizontal top plate and a horizontal bottom plate that connect the studs at the top and bottom.
Wall studs are usually placed 16 inches apart (from centre of stud to centre of stud), but this can vary depending on the length of the wall. When there is a door or window and the placement of the studs is interrupted, a header is added above the opening to carry the load of the interrupted studs.
Since walls are an integral part of the structure of your home, they are subject to strict building codes. Your local building codes will dictate the requirements for your area.
Have any questions about drywall or insulation? Talk to a TIMBER MART expert for tips and advice.



