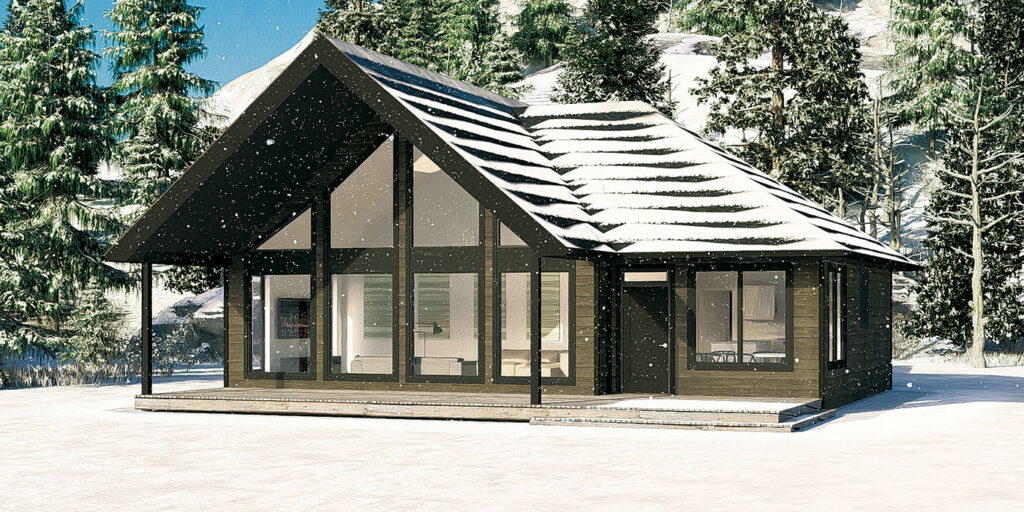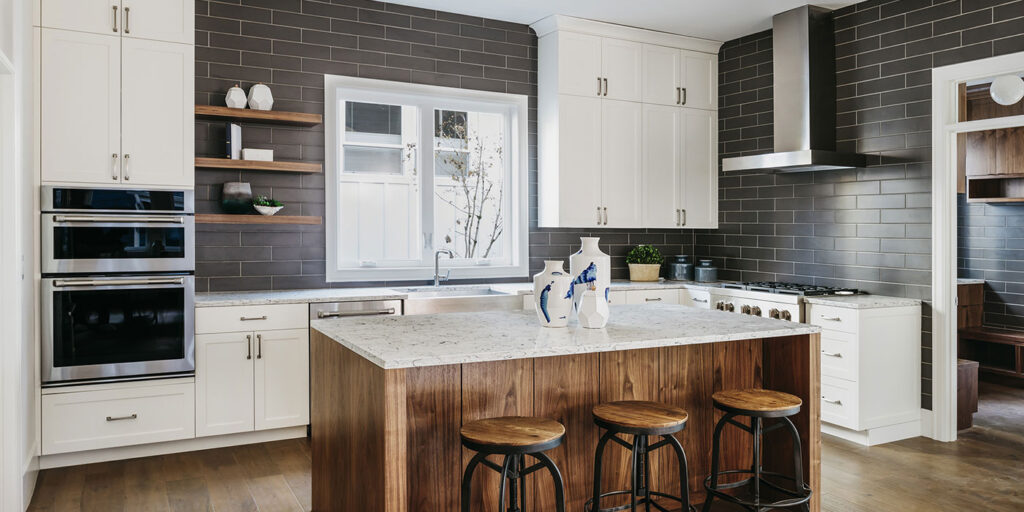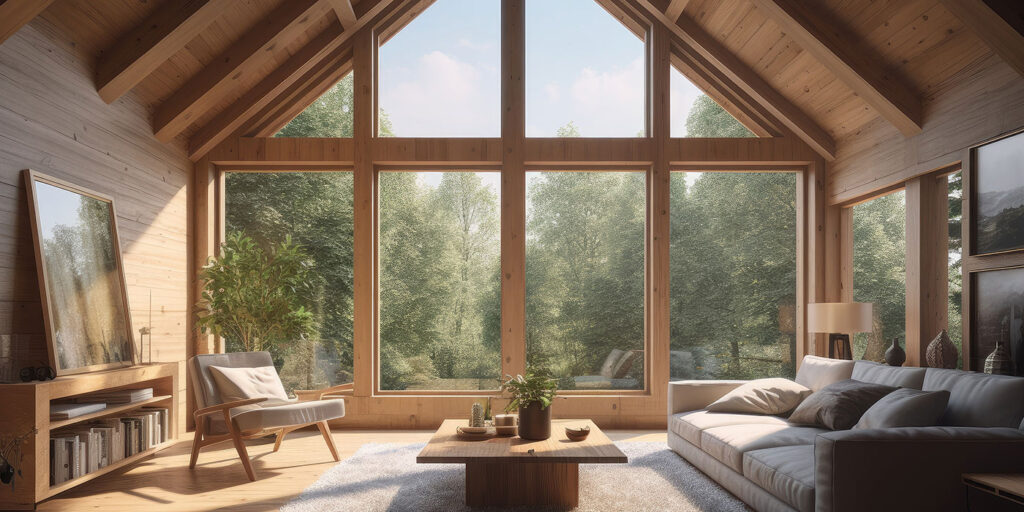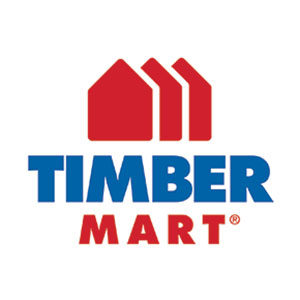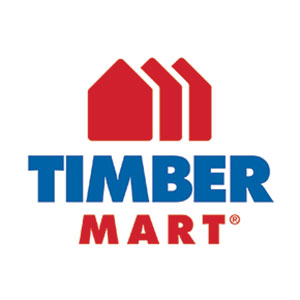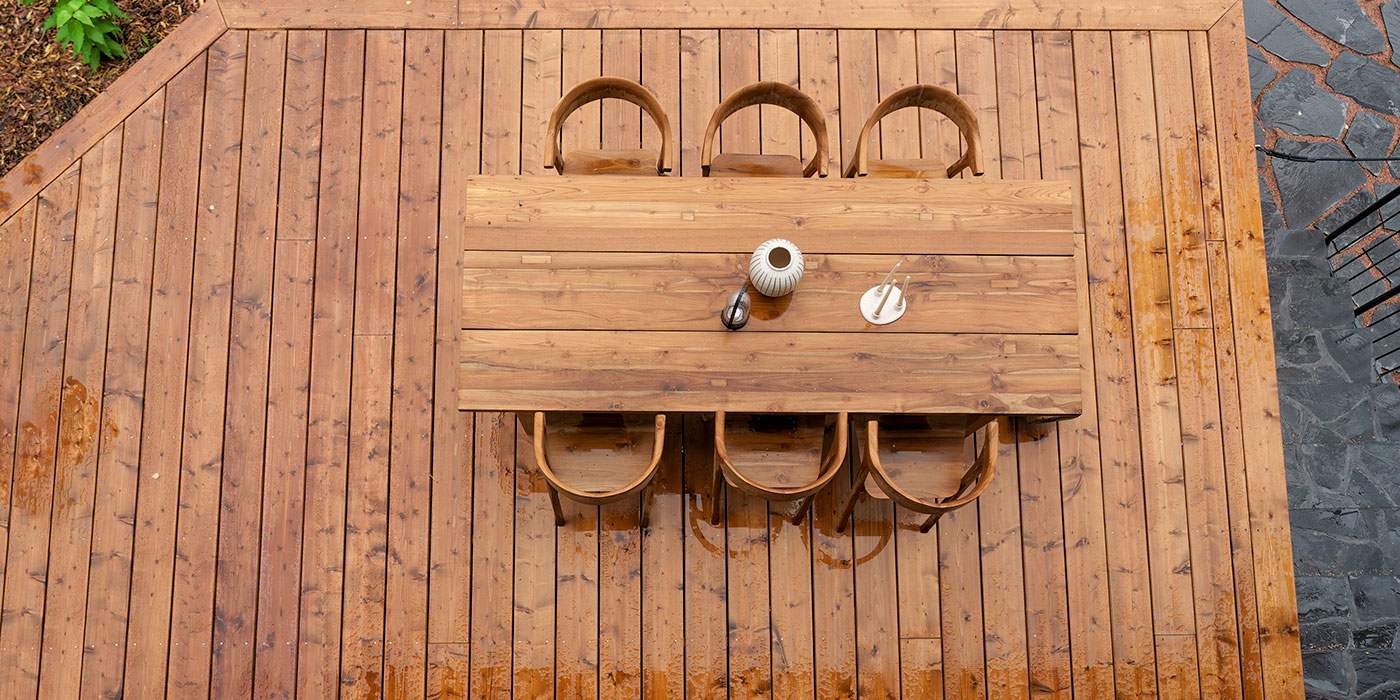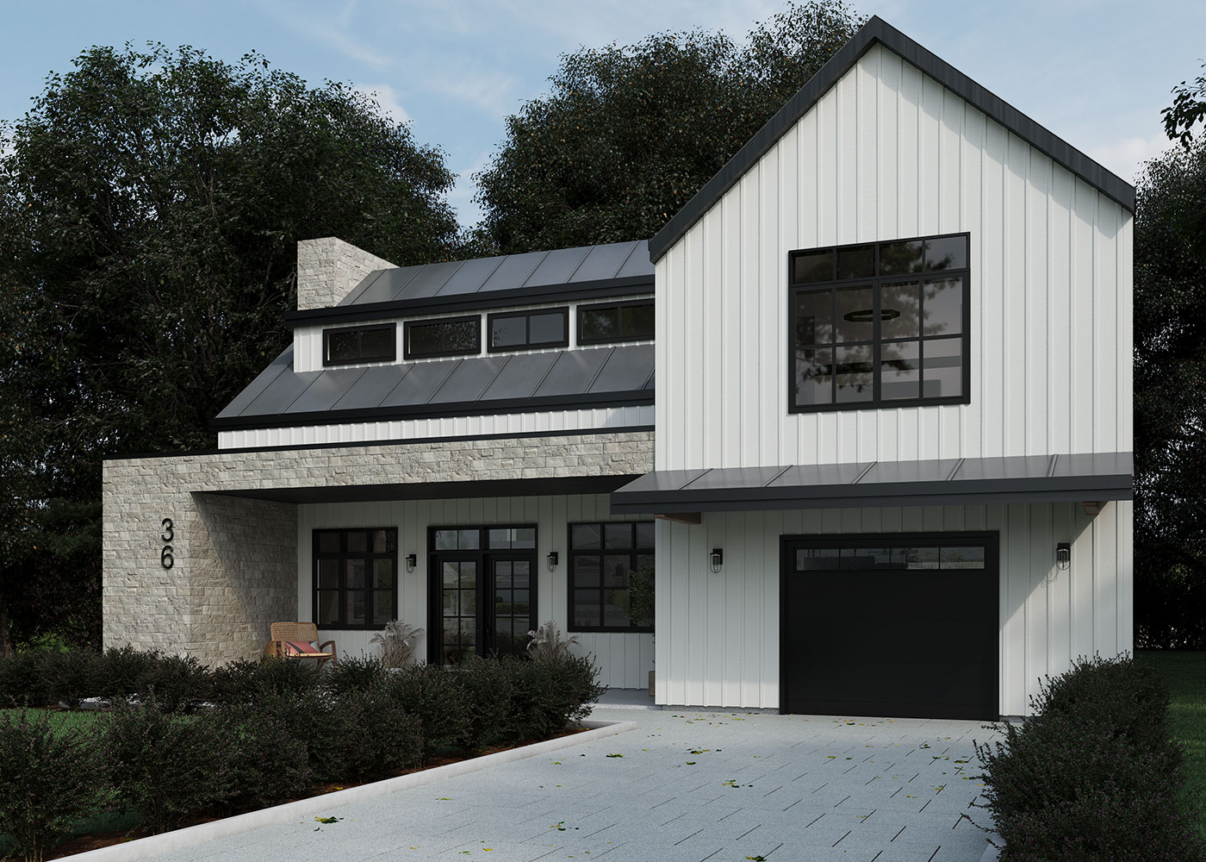When looking for the perfect cottage plan, there are many styles to choose from. TIMBER MART’s home plans are designed to bring in ample natural light, creating a bright and welcoming atmosphere for your time spent relaxing at the cottage.
High style one-level living
Natural light floods this beautiful 1267 sq. ft., 2 bedroom, 1 bath cottage. Enjoy the spacious 15′ x 23′ open concept great room with adjacent dining area and kitchen. There is a handy second entry conveniently located in the rear utility/mud room.
Special features: Multiple front facing windows flood the living room with light and allows expansive views of the outside. The inviting covered porch extends to 40′ across the front of the cottage. Welcome family and friends with the double-width entry door.
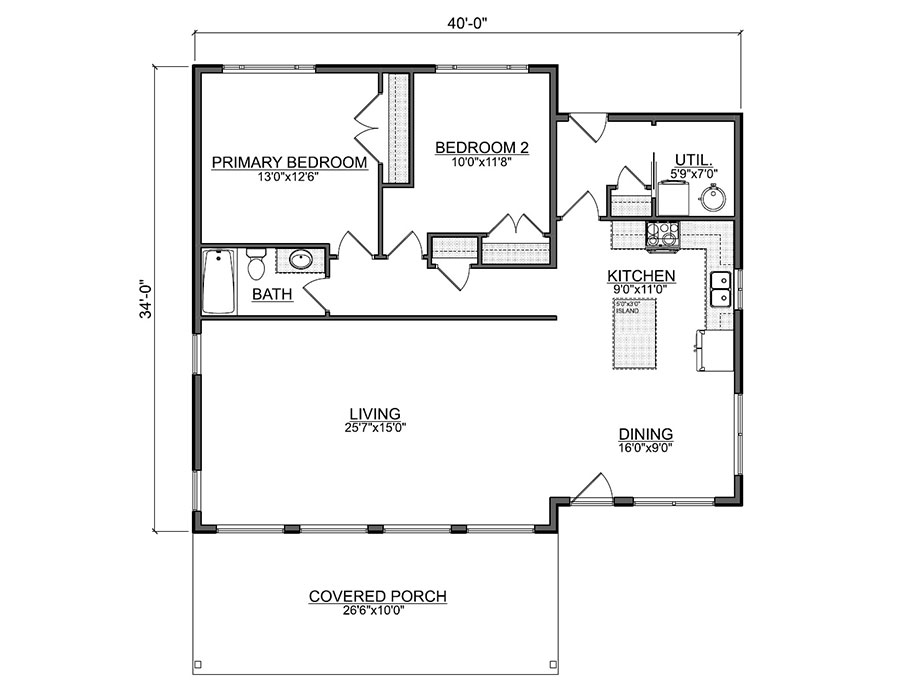
TIMBER MART cottage plan: TBM1267
With the TIMBER MART Cottage Plan TBM1267, you can create a stylish, bright, and functional home away from home. Visit your local TIMBER MART for all the materials, advice, and support you need to bring your vision to life!

