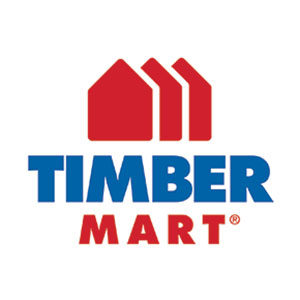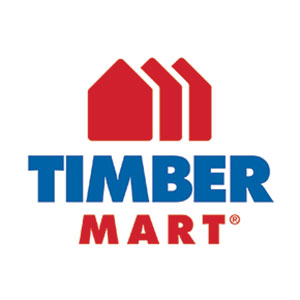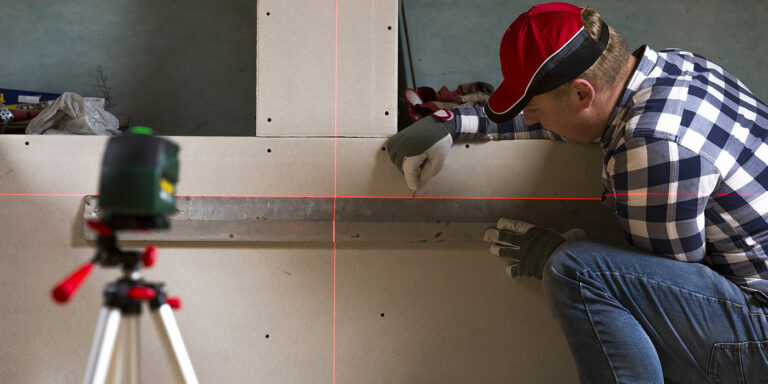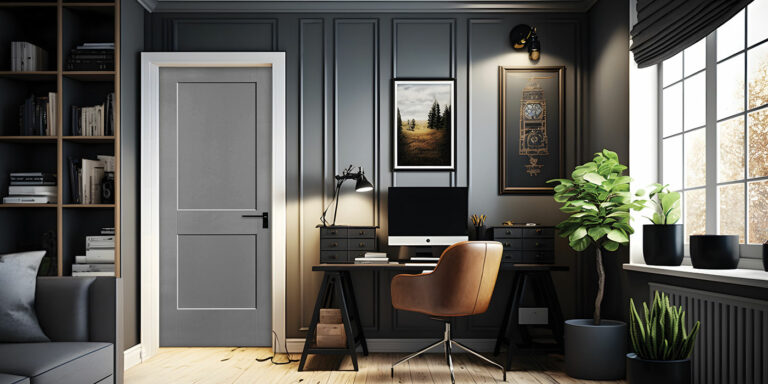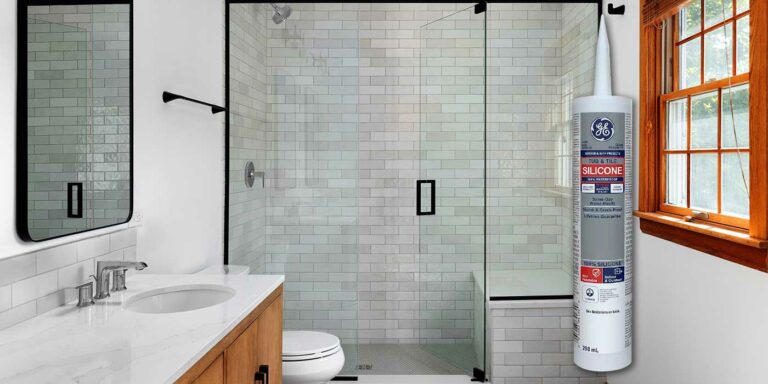Modern light-filled bungalow living
Enjoy one floor living in this contemporary 3 bedroom, 1603 sq. ft. home. The main floor includes a spacious entrance foyer, formal dining room with bay window, kitchen with serving peninsula, separate breakfast nook, 14’6″ x 14’10” great room, large master bedroom with ensuite and walk-in closet, laundry room, second full bathroom between two additional bedrooms. The 19’2″ x 20’8″ two-vehicle garage includes interior and exterior access doors.
Special features: Pillared front porch, popular gabled roof style, well-defined rooms, and spacious walk-in closet in master suite.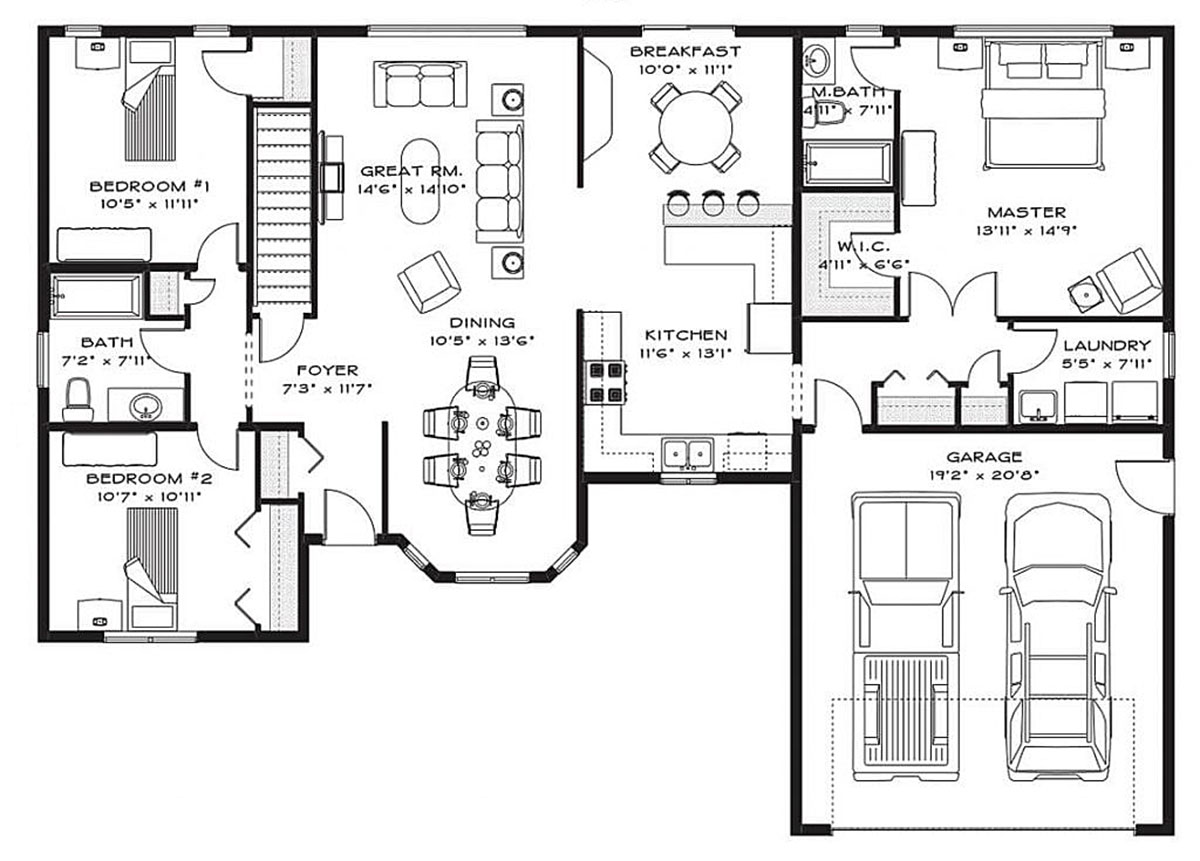
TIMBER MART home plan: TBM1603
Build your dream home with our modern, bright bungalow design. Visit your local TIMBER MART for all the materials and advice you need.

