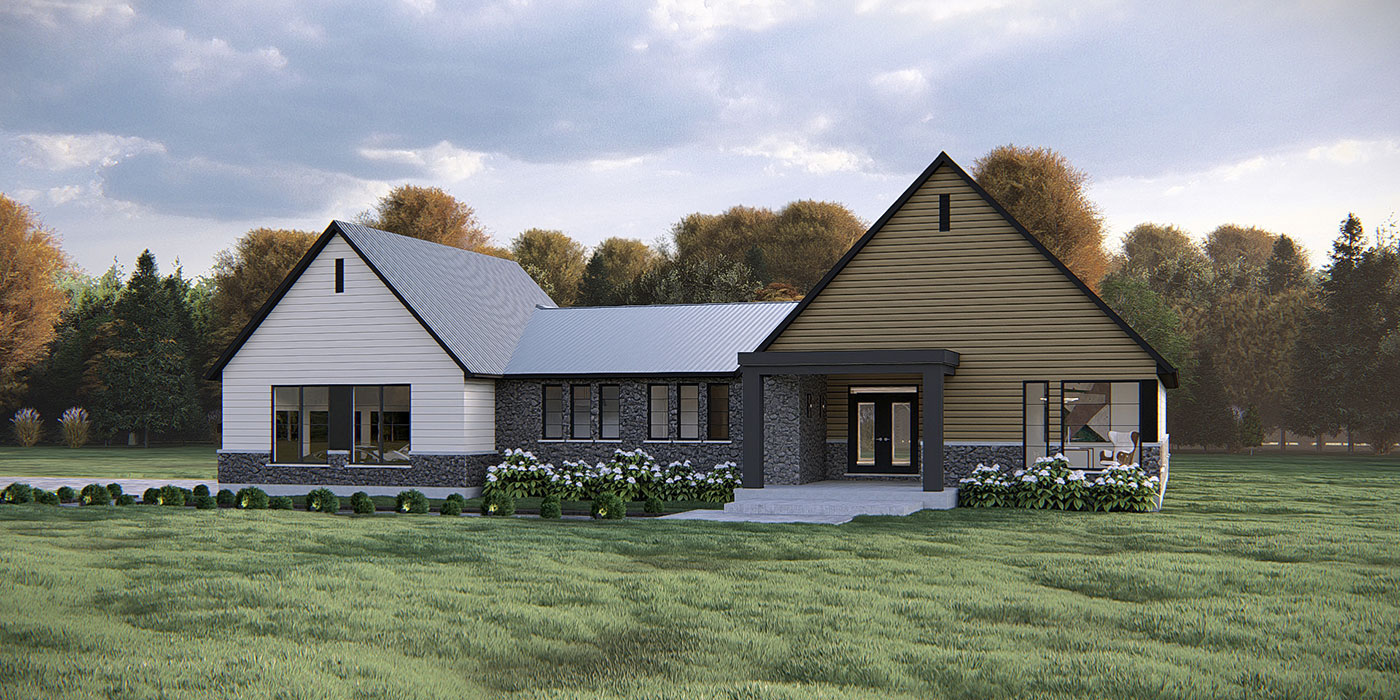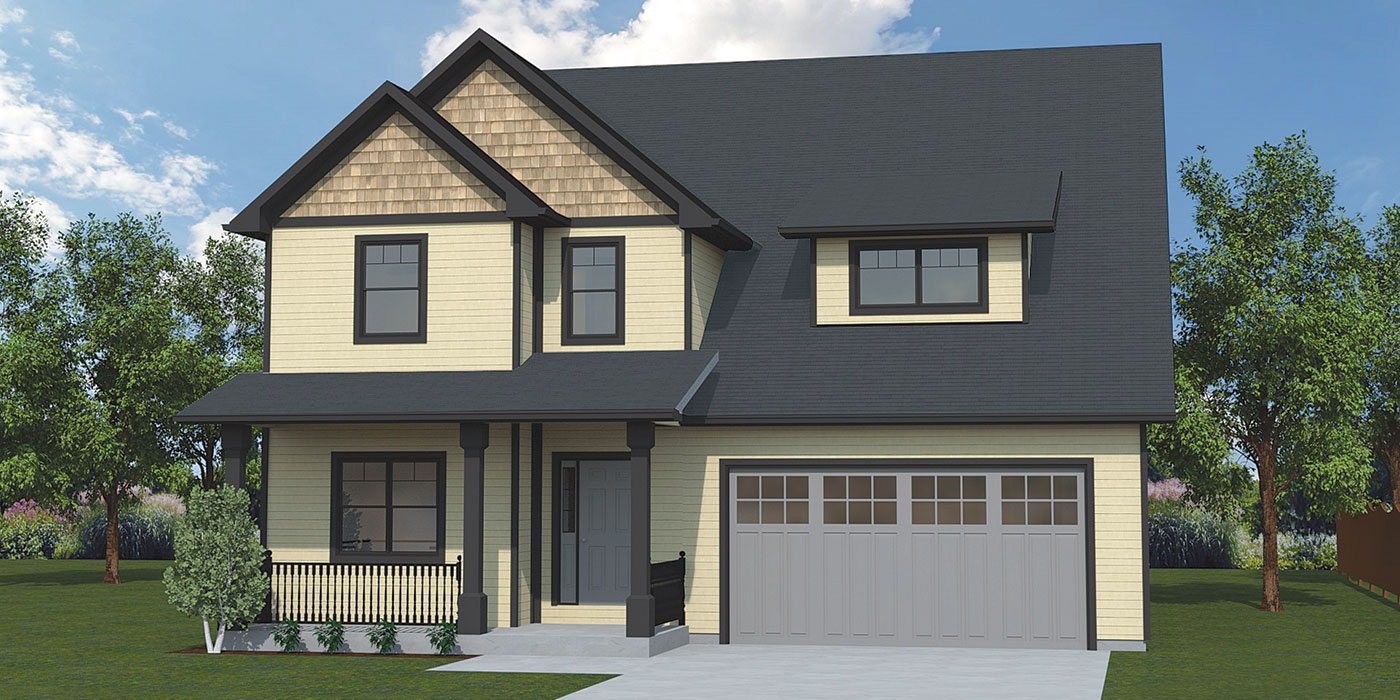Build the dream with TIMBER MART Home plan TBM3240
This spacious one-storey, 3240 sq. ft. home blends comfort, functionality, and open design, ideal for both family living and entertaining. Upon entering from the welcoming covered front porch, you’re immediately greeted by an open-concept layout where the kitchen, dining, and living areas flow seamlessly together. The kitchen features a large central island and is backed … Read more



