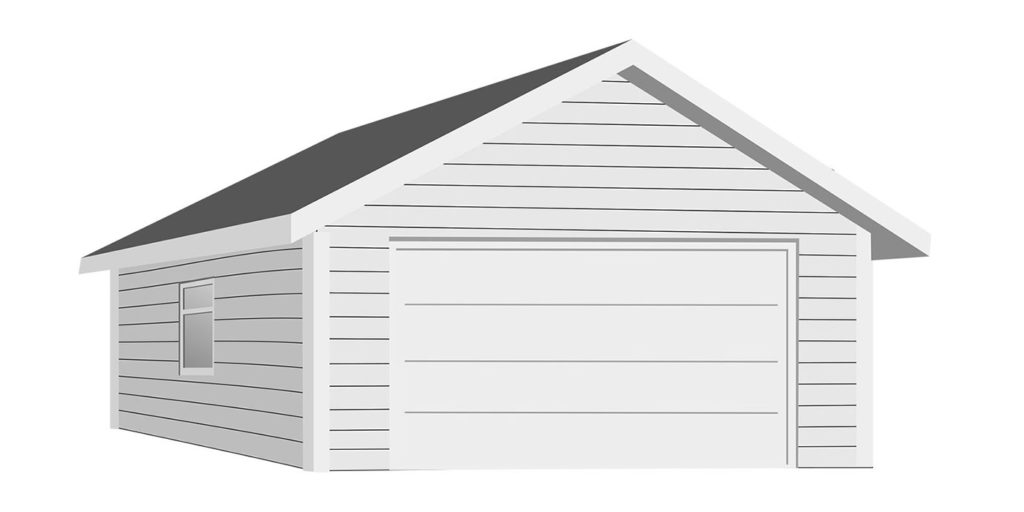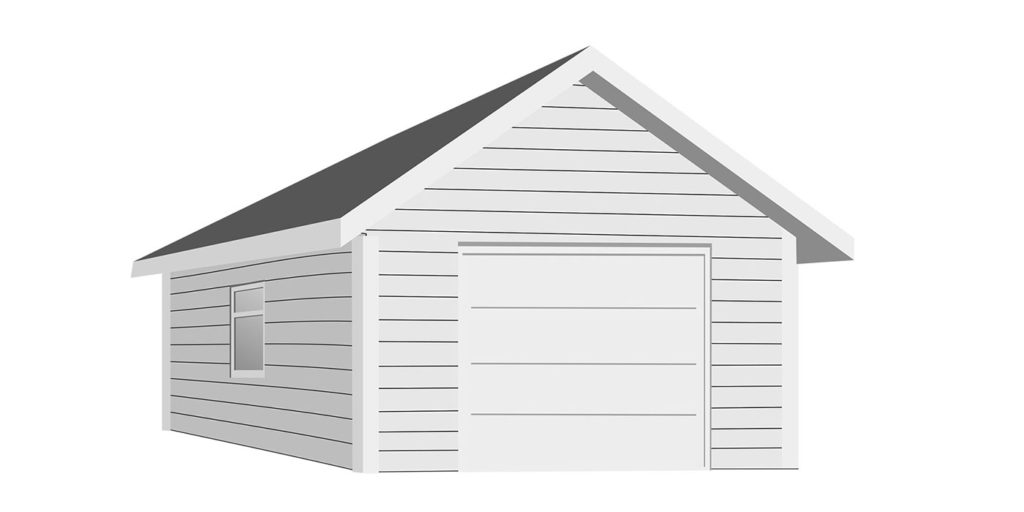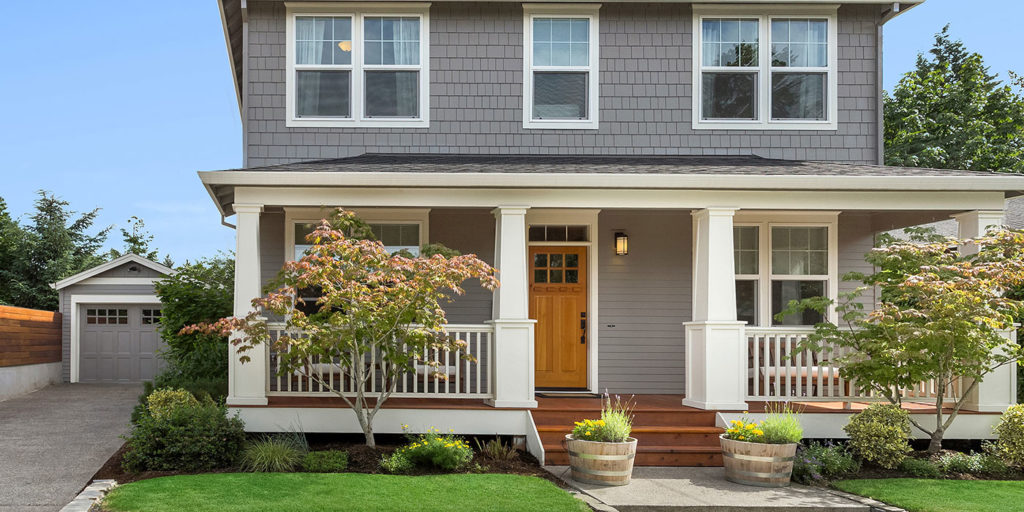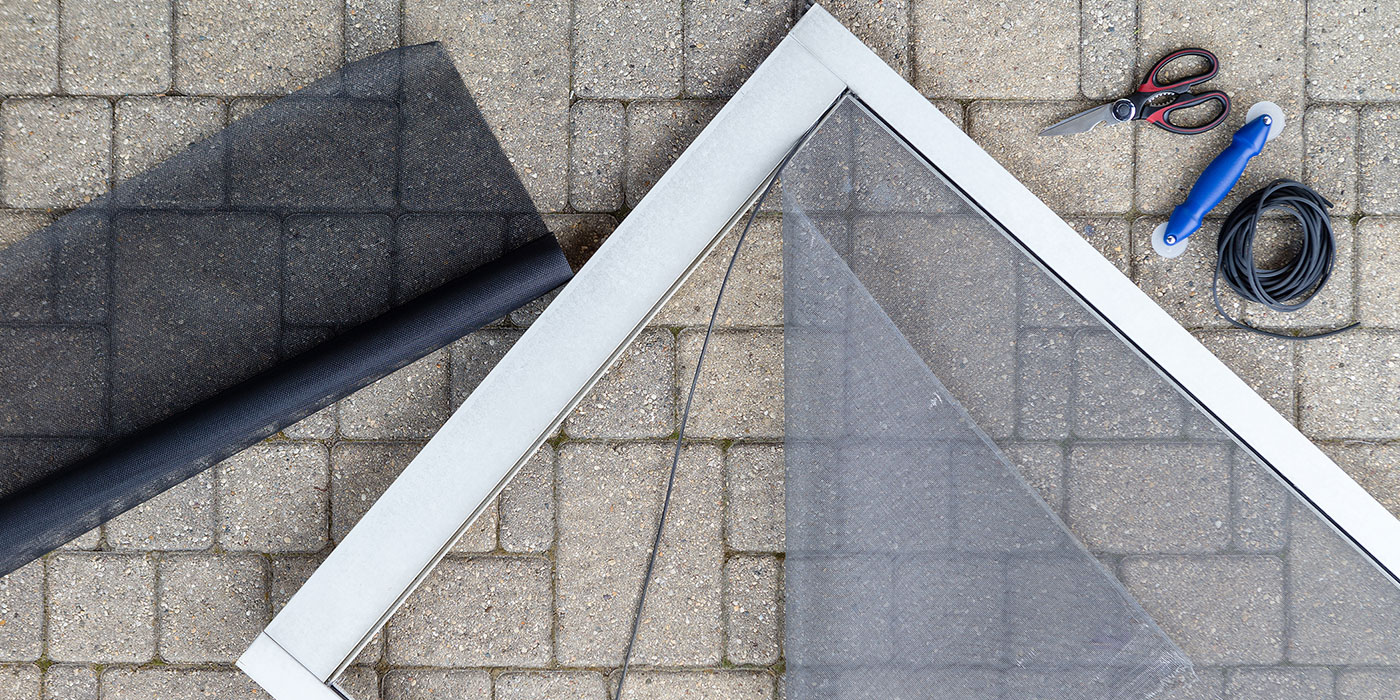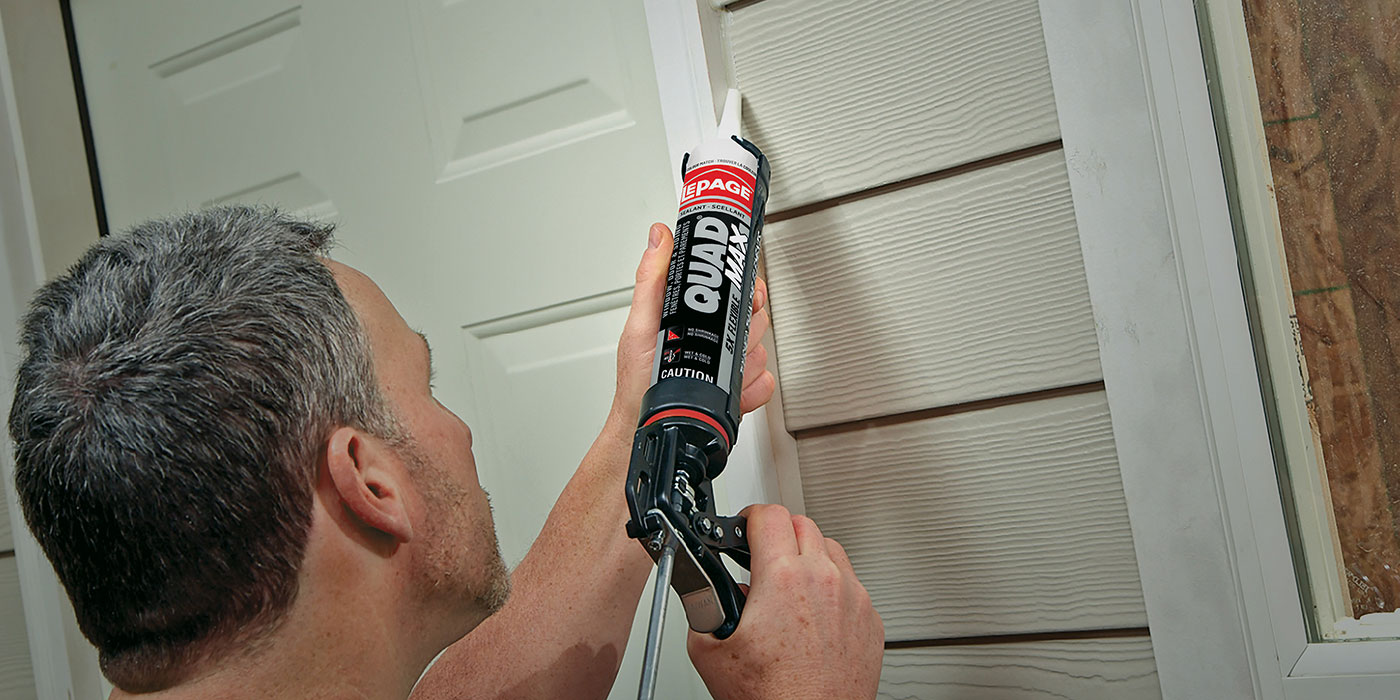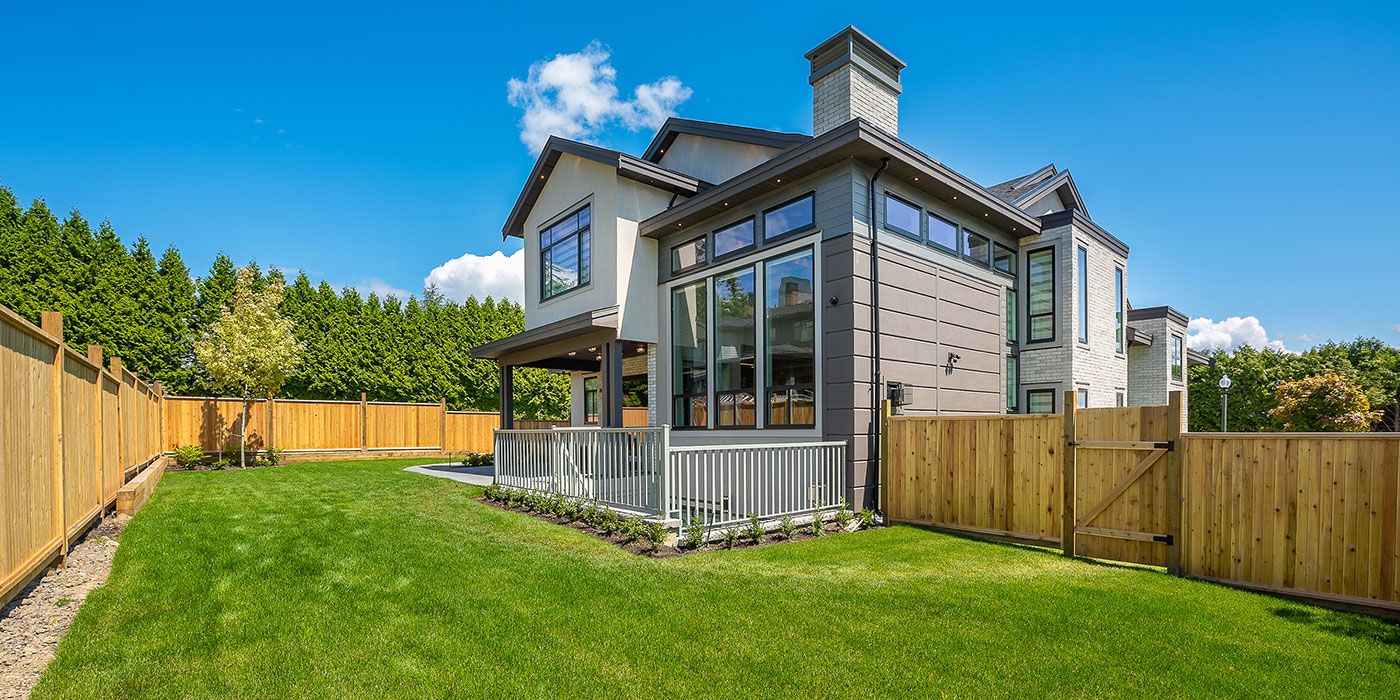Our DIY garage packages make your project easier by providing you with top quality building materials you need to get the job done. Every basic garage package includes a structural wall system, top and bottom plates, large and small headers, gasket, wall studs, wall sheathing, roof system, 25 year shingles, garage door, entry door and hardware, 36” x 24” window and all required nails.
Also included is a garage instruction guide specific to that particular size. Guide includes a tool and material list, non-construction drawings and helpful advice. Priced separately are construction blueprints, footings, foundation and floor as well as finishing items such as siding and interior finishing products. Optional vinyl siding packages are available for all garage packages.
We can alter the size of any garage package or customize your finishing choices to fit your needs. Before choosing the size of your detached garage, check your municipal regulations. Most areas have strict rules about garage size often based on the size of the property and the existing house. There may be location setbacks and height restrictions that could limit the size you build.
Talk to the experts at TIMBER MART about all the build and design options open to you. We will quote your project costs and help you meet your budget needs.

