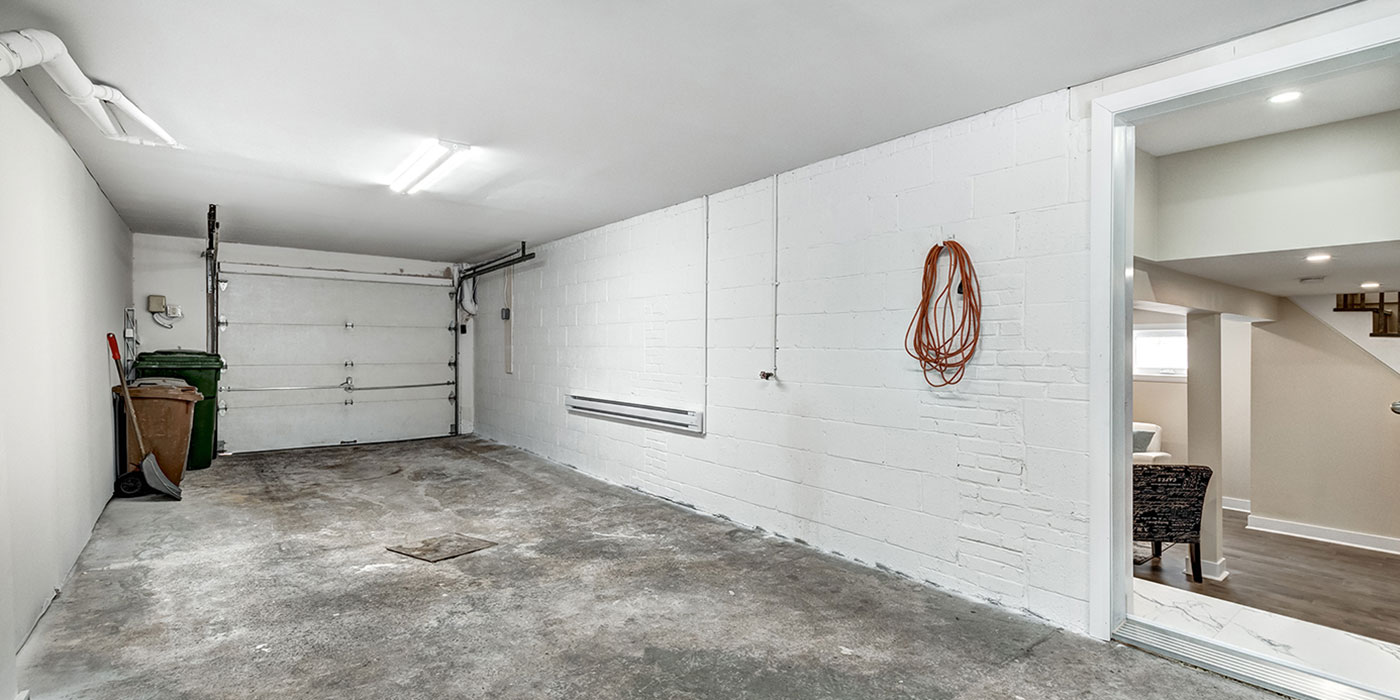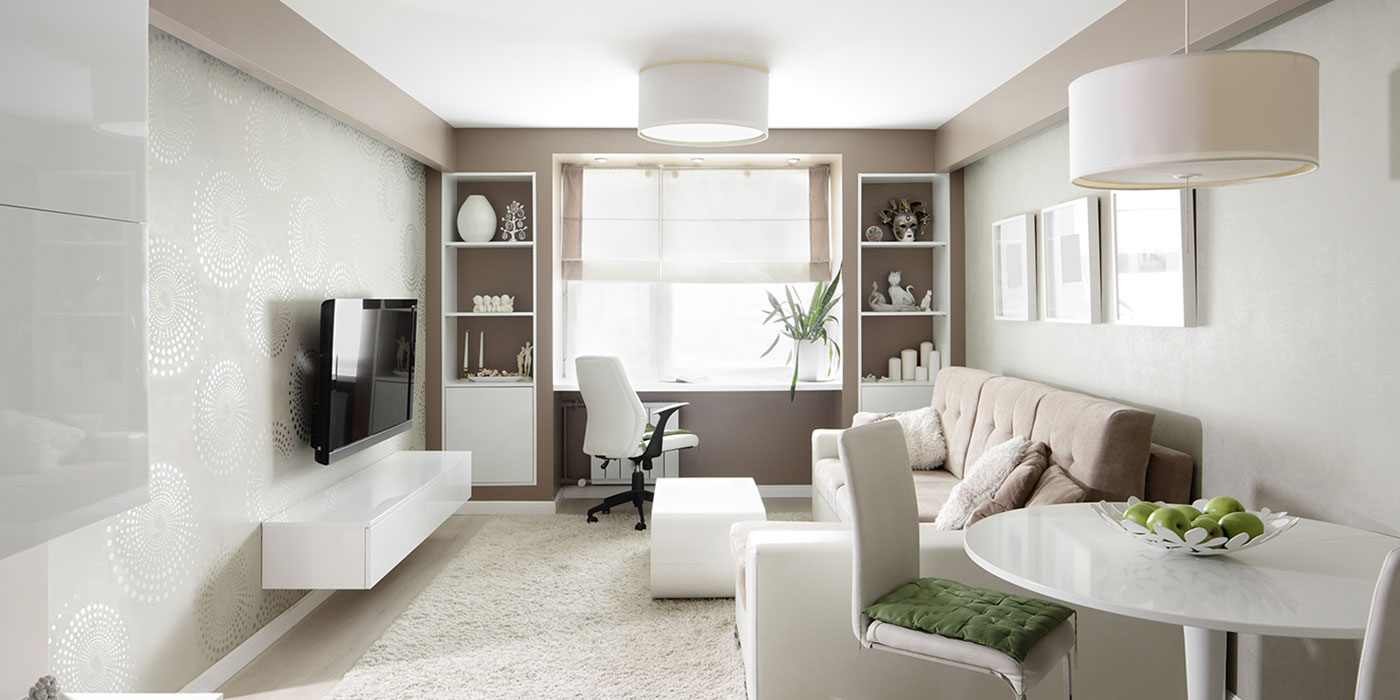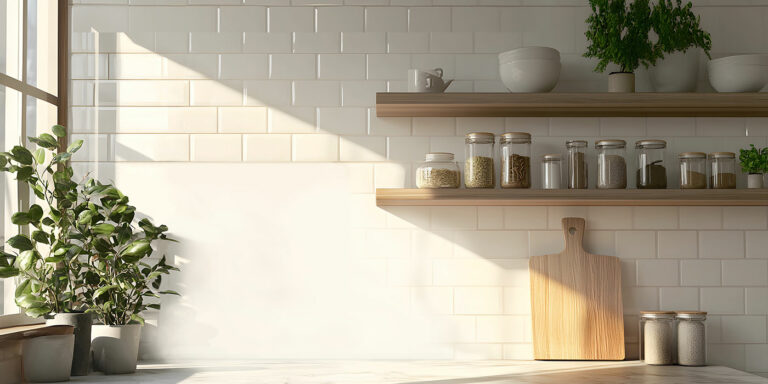If your house is bursting at the seams and you’re looking for more living space, converting your garage may be the answer. The structure is already there, you just have to finish the interior.

Converting the garage door to a solid wall will be one of the bigger build elements and is an opportunity to add a natural light source with one or more windows or a glass door. Ensure you have enough power for your new room and add wiring to accommodate electrical outlets, lighting as well as a heating and cooling system. Insulating the walls, floor and ceiling will help regulate the temperature to keep you and your family comfortable. Adding plumbing is possible with most garages but can drive the cost up and running plumbing pipes could have an impact on surrounding rooms.
Finish your new room’s interior to match the rest of your home so there is a seamless transition. You want your new living space to not look like an obvious garage conversion from the inside and from the outside. If possible, use the same exterior finishes as the rest of your house so that the new wall blends with your home’s architecture. If this is not possible, which is often the case, you can make the new wall a feature. For example, you could have floor to ceiling windows or windows that take up most of the width and skirt the bottom with a complementary stone laminate.

Finishing the exterior should be included at the planning stage since those limitations could influence your design choices. Before you start your garage conversion, be sure to research local regulations and find out what permits are required.
For top quality lumber and building materials, visit TIMBER MART. Let us know your building ideas and we can offer expert advice to ensure your garage conversion will be completed with professional results.



