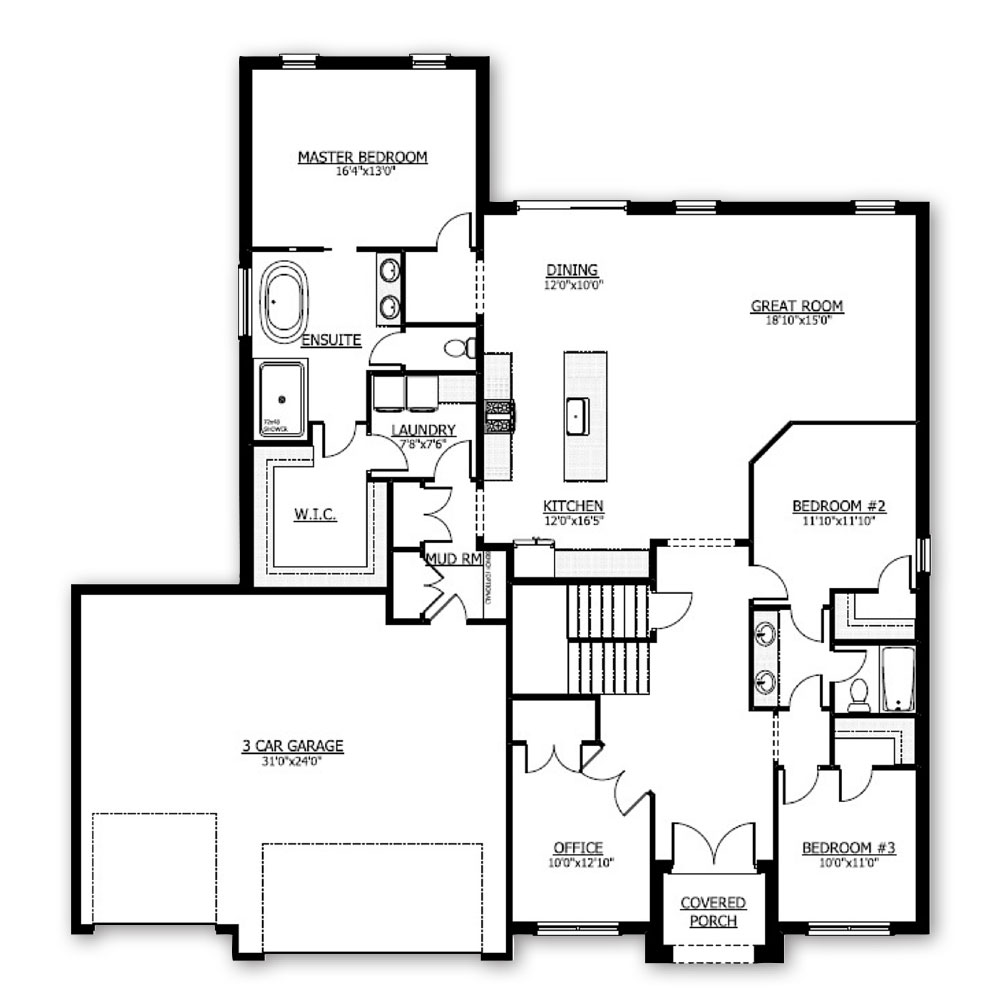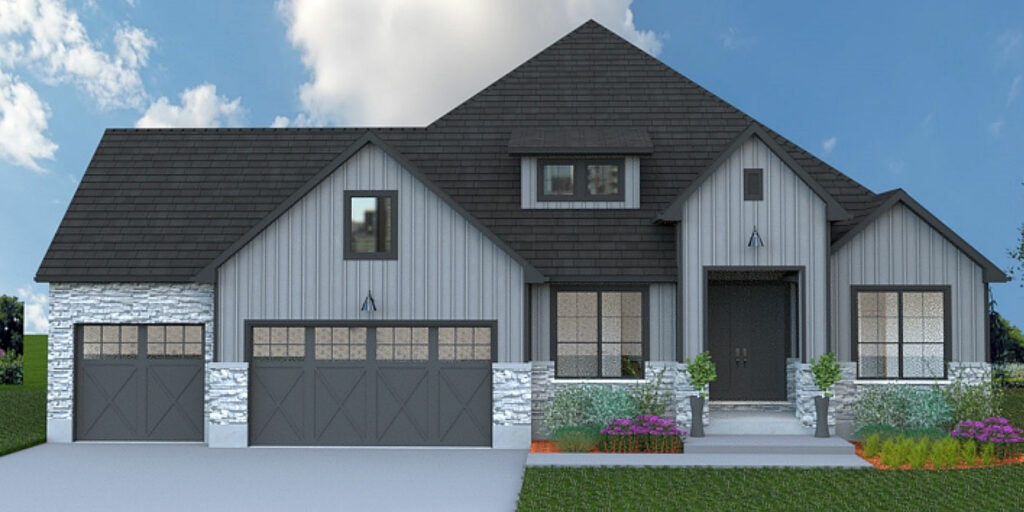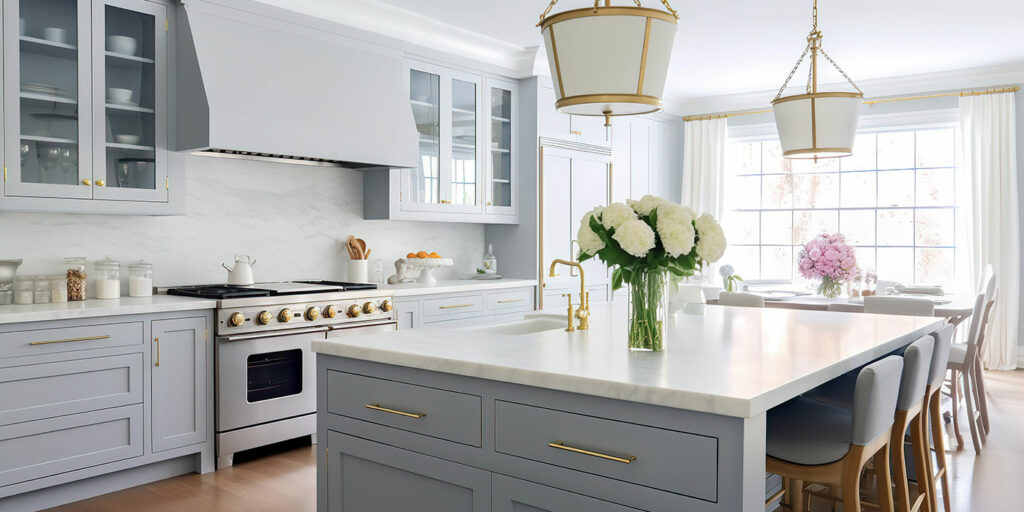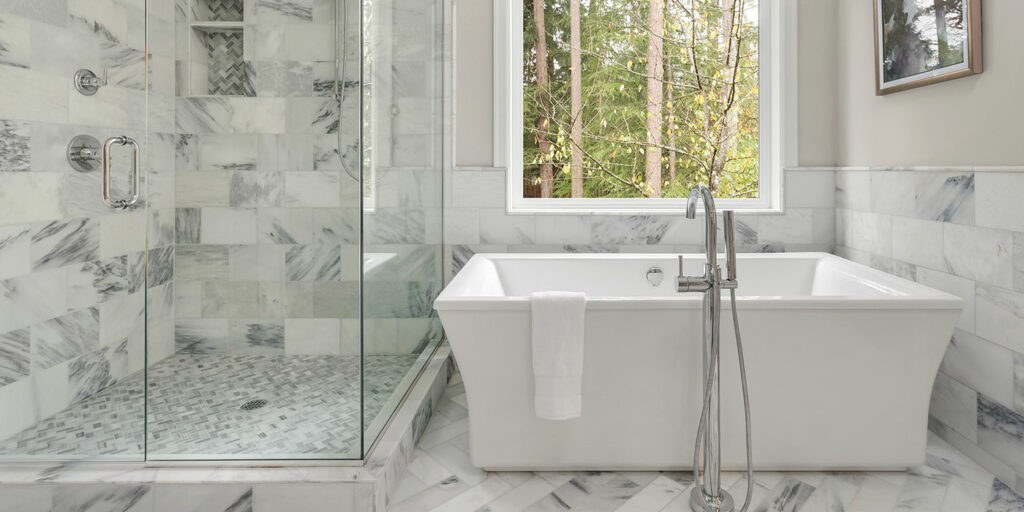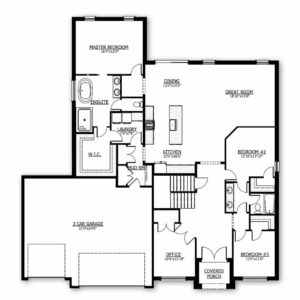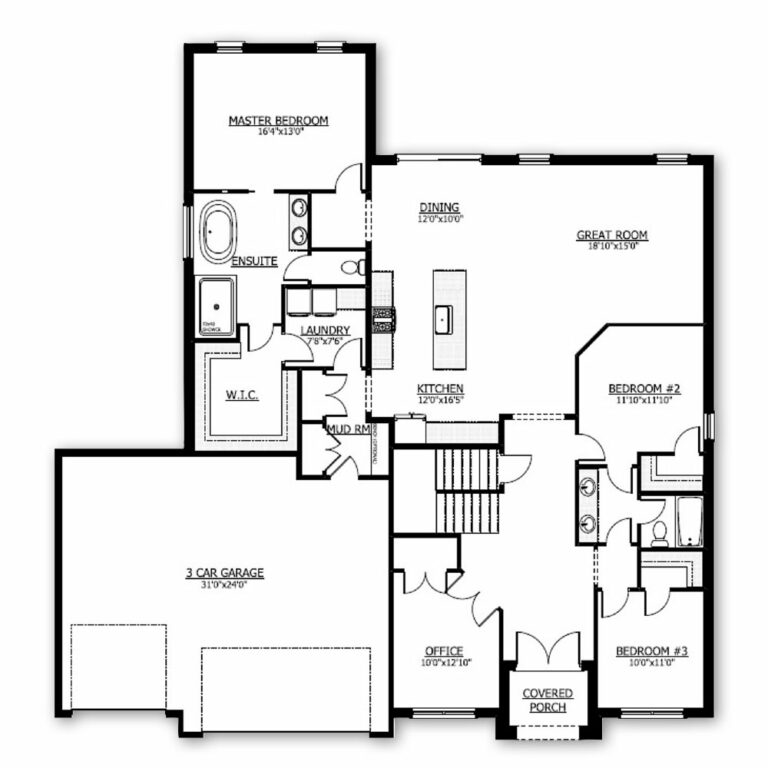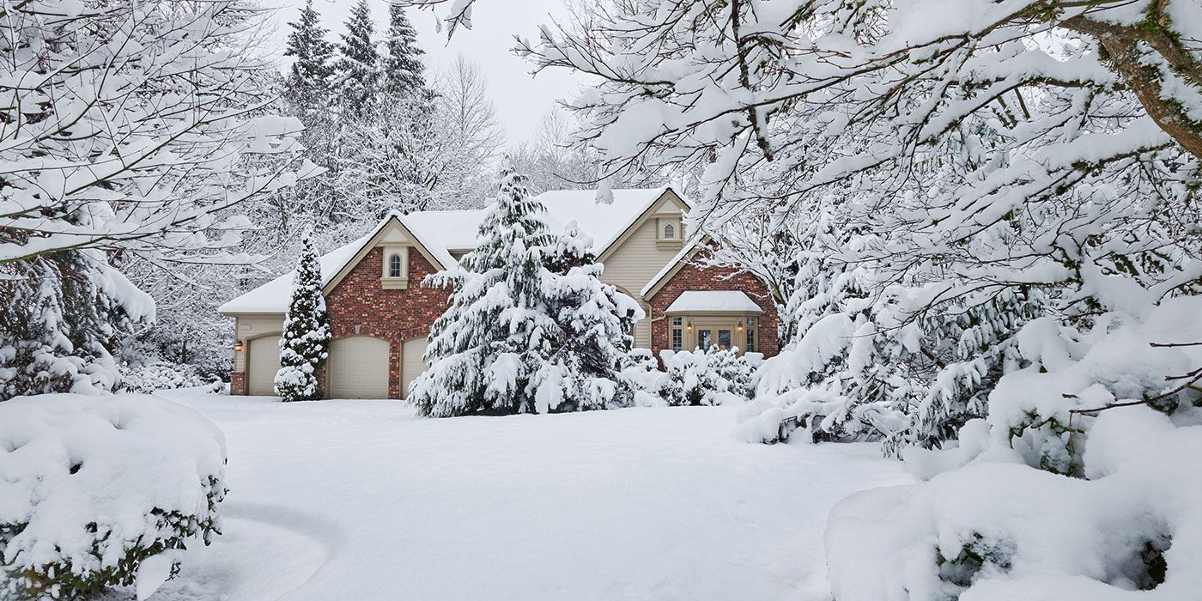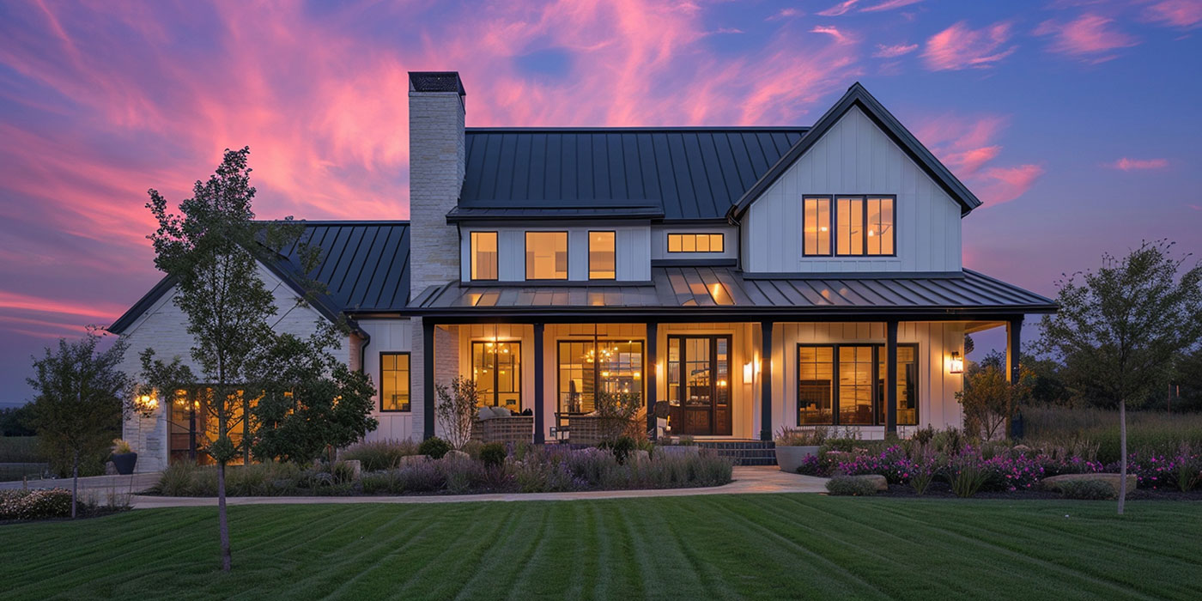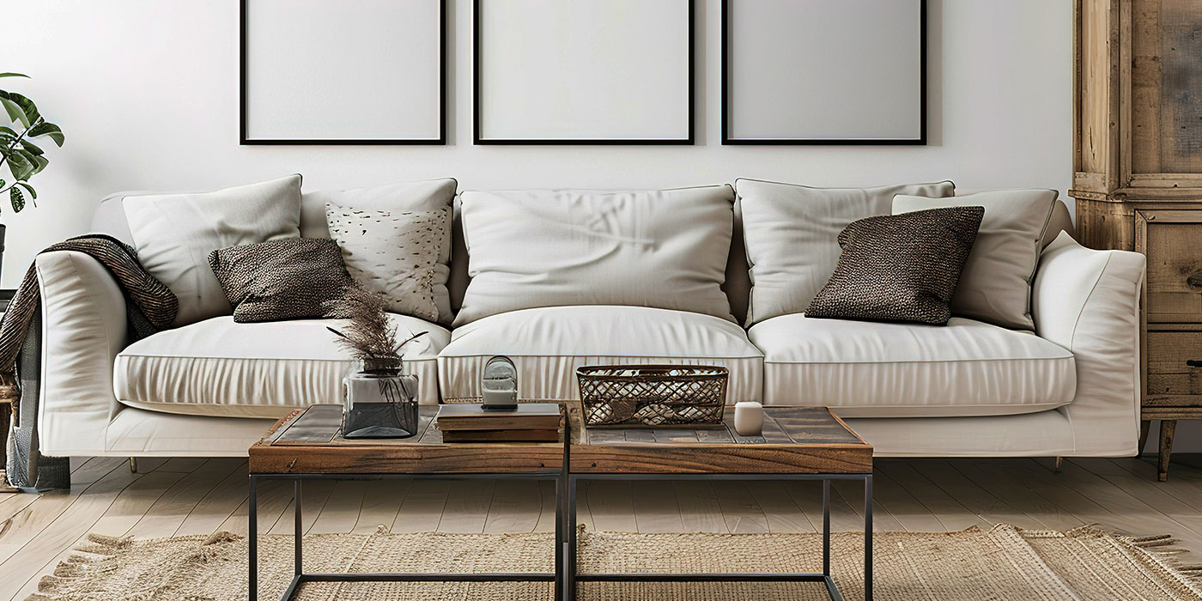Contemporary open concept bungalow
A covered front entry brings you into this gorgeous 2169 sq. ft. home featuring three bedrooms and a spacious main floor office. Enjoy the open concept living space at the rear of the house with access to the master bedroom with luxurious ensuite and walk-in closet. On the other side of the house are the two secondary bedrooms with jack-and-jill bath. The three-car garage has interior access to the mud room and main floor laundry.
